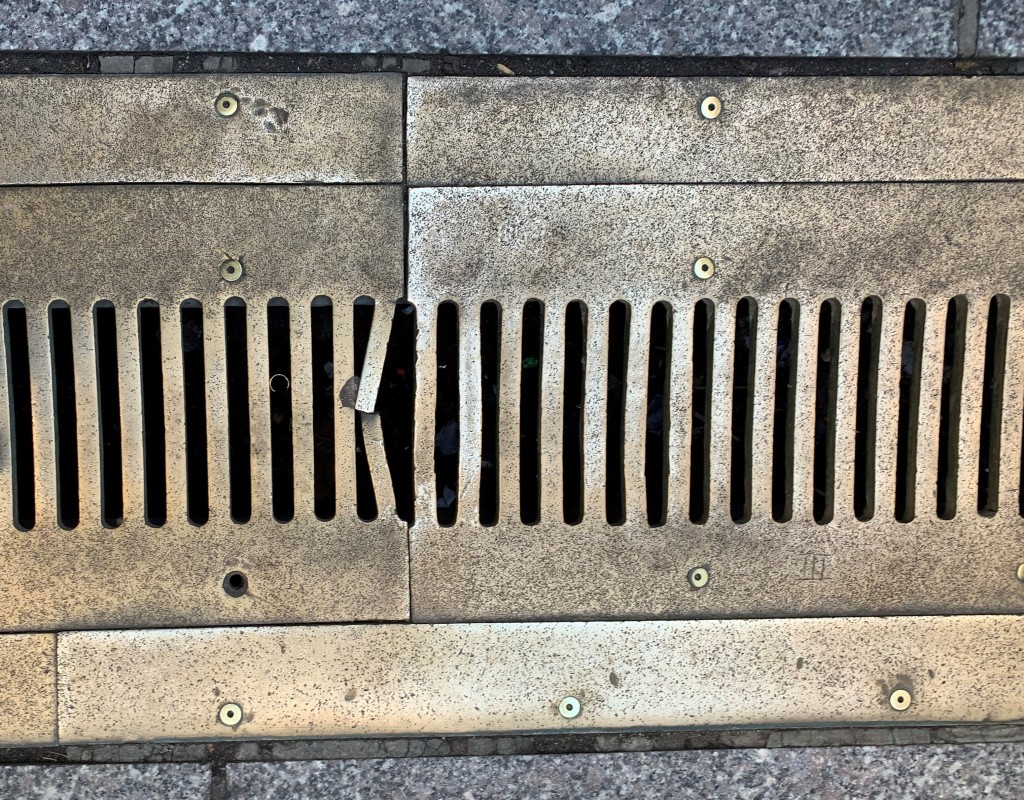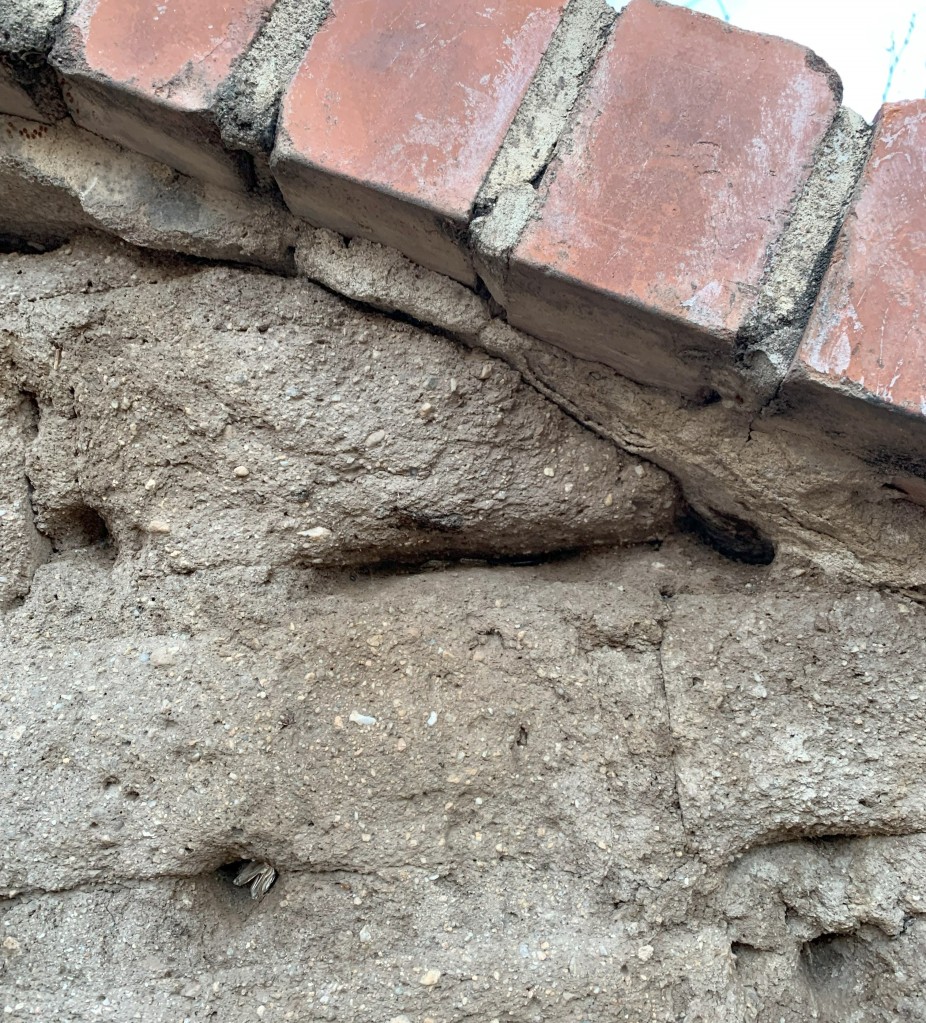I know it’s late… in the project.
I know you’re weary… of the hard questions.
I know your plans… for this last week before the deadline… don’t include me.
“How do you write the specs?” I was asked recently at an untimely point – late – in a project – by the project manager at the architecture firm.

I took a deep breath.
I have been working with many of my architect-clients for many years, and sometimes I forget that people who are new to me may be new to specifications altogether. Mea culpa.
So. When I write the specs for your project, the first thing I do is sit down with my notepad, and my pen, and your drawings.
Yes. First, I need your drawings.
I know it’s late.

I look at the drawings and I make notes about them on my notepad. Some info from my review starts to live in my memory. Some needs to be written down. Either way, I need to get going on the written work very soon after my drawing review, before another project’s buildings lodge themselves in my head.

When I review your drawings, I look at the graphics, but I really study the notes.
I worked as an architect before I became a specifications consultant – I have been in your position before, visually communicating the design through drawings. But something important that I didn’t fully realize until I became a specifications consultant is that much less information is communicated in the graphics than some people think. A lot of the design that you’re drawing is in your head – in your personal understanding and memory reservoir. It can’t all get out through a drawing, or even a model. You are filling in some gaps with your mind.
I know you’re weary.

Part of the process of doing a good job writing specs is helping to fill in the gaps in the actual construction documents – I do need to know what’s in the gaps to be able to write a complete project spec. And the contractor will need to know what’s in the gaps to be able to build the building according to the design intent and the owner’s wishes. So, I am probably going to ask you a lot of questions.
A specifier is interested in both the minute details and the overall big picture in a way that an architect involved in the daily or weekly preparation and communication of the design and drawings often cannot be. If your spec writer is also an architect, you may be getting a “second set of eyes” on your drawings, a person who notices a few little issues here and there that an in-house reviewer might not notice because of the historical knowledge of the project that is stored in their head, even if they just overhear things about the project occasionally.
Regarding the very specific details – most architects understand why the specifier is interested and involved in those. (We put in the specs the info that shouldn’t go on the drawings because it’s too much, or too detailed, or related to process more than products.)

Regarding the big picture – I think a specifier’s grasp of this has to do with the way most specifiers approach our work. We work through a database or checklist or a sort of subtractive process. (Don’t need that, don’t need that, wait – might need that – need to ask, yes need that, nope don’t need that anymore. Oh, we’re gonna need that, because I see the old one going away on the demo plan and prep for a new thing is called out even though the new is actually not on the construction plan yet. I think we need this even though it’s not on the drawings because I see this other thing on the structural drawings…)

I know your plans don’t include me.
Architects, I have been in your shoes. I know what it feels like to coax, push, drive, drag yourself forward through fatigue and “overwhelm” to get to the deadline… encouraging yourself by telling yourself that it will all be over after the deadline and that you only have “this much” left… and then someone like me comes along and tells you there’s more to do. I feel compassion for you in your position. I have been there before and I truly know how it feels.
Let’s find a way.
Let’s find a way… to work together better to help get beautiful buildings built. I will keep in mind how you work. I will keep in mind that not all architects are familiar with specifications. Please ask me anything, anytime, about how I work. We’ll find a way.

(Apologies for doing weird things with a great song.)
Differences between God specification and lukewarm are lots of unessery items in the specification. We get “it is in the specification an we are paying for it, therefore we want it.” Other Differences several hundreds of RFI some legitimate an lots unesesery.
Next expecting contractor to offer solutions ( and accept liability) for that solutions.
Always something for nothing
I had government representatives wanting to remove vehicles exayst system, because “never worked”. My installer went to check it out onkt to find out in front everybody system work fine they lost remote control! Next we don’t gave number whoom to call, MY installer point to control panel clearly displaying 50 feet awY visible phone number!
Another young FP engineer rejecting submittal over number of nicknuks then complaining it has too many pages! Next he asking why there is no Val we inside sprinkler room, o ly to be embarrassed by senior FP engineer explaining that due to pipe diameter and limited size of FIRE pump room valve had to be placed outside of o ump room! Etc, etc
“Let’s find a way.”
Thumbscrews and Klieg lights?
Retirement hasn’t softened the recollections?
Love this article!
Hi Liz:
Great to have your blog back—this was one of your best ones. It rings true on so many levels.
Specifiers as a whole tend to have more experience than most of their architect clients. That “having seen it before” experience ideally leads to a critical holistic approach to thinking and to reviewing of the design.
A related big picture contribution the specifier can bring is with what I call the “Domino Effect”: if something changes, what are the consequences, ie. how does one change domino down and affect related conditions and details.
An additional influence independent specifiers can have is that they are exposed to multiple different ways of designing buildings, and so a wide palette of materials and systems, by virtue of working with multiple clients. A given architectural firm tends to design and detail buildings in more or less the same way (and I concede I am generalizing here), so an independent can suggest solutions they have had experience with on other projects that may not have occurred to their client.
Your comment about the specifier being a “second set of eyes” on their clients’ drawings reminded me of a project from about 20 years ago. I was going over the SD drawings for a professional football stadium for which we were writing the specs. There was a four-foot diameter trash chute for use by the food vendors, which stopped at the top level; the designers had never done a trash chute before, and did not know that code requires the chute to project four feet minimum above the roof in order to vent. That by itself could have been remedied easily enough–except that extending the chute above the roof plane would have interfered with the opening of the adjoining retractable roof. When I pointed this out to the project architect, he said, “you just earned your fee”. Unfortunately the project was killed for political reasons and never progressed past SD.
Thanks, Dave. This is actually a new post, inspired by recent events. I guess my inspirations – erm, triggers – don’t change much over the years, though, do they?
Good catch on the stadium trash chute. Something like that happened when I was working as an architect in the mid-late 1990’s (much less of a big deal, though). It made me think about who my spec writer was, what was his background, why did he make that comment, how did he know a thing that the people in my office didn’t. Before that, I hadn’t had to think about specs much. “Someone else” did all that. Then I got curious.