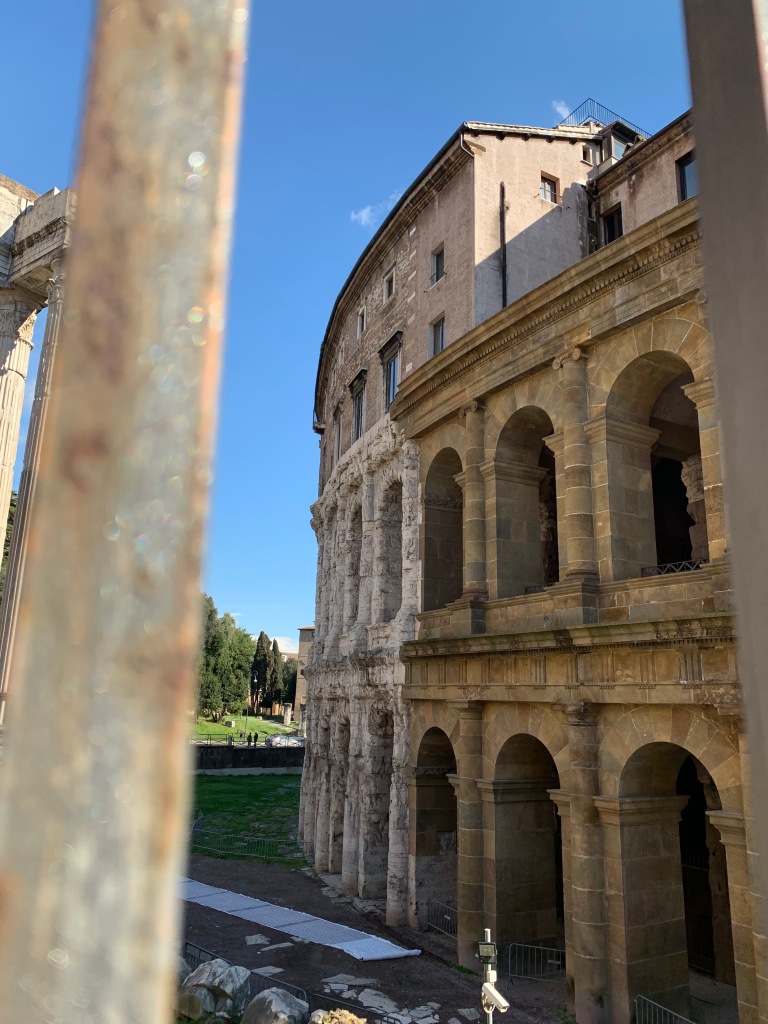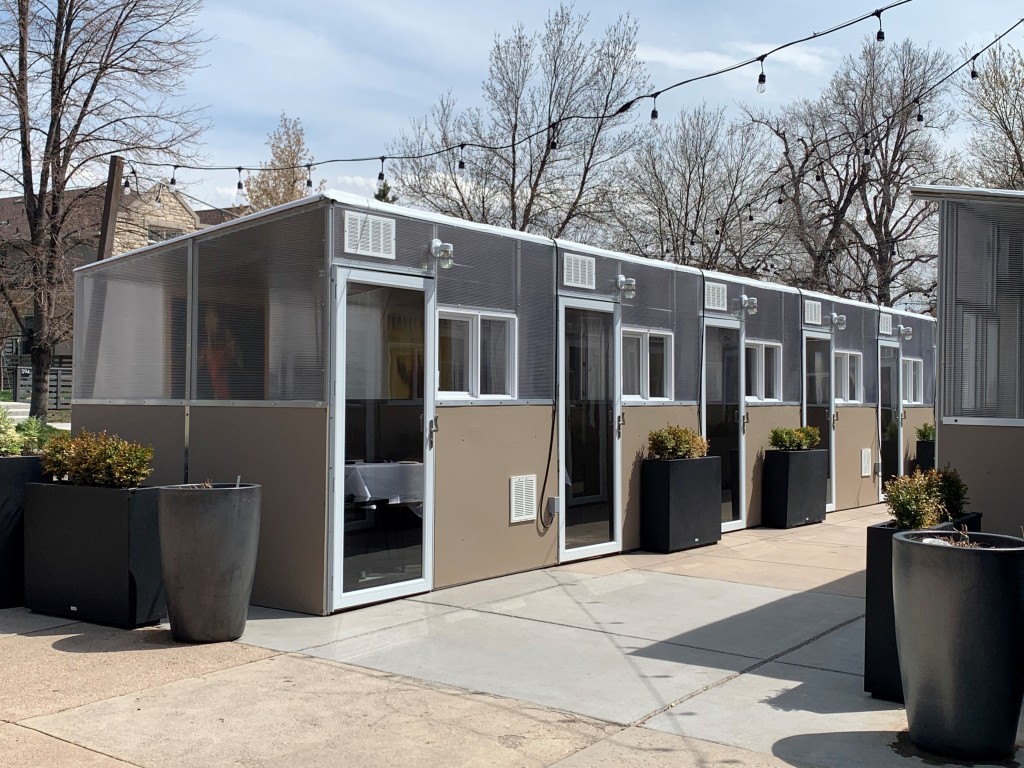When I was in architecture school, people often talked about “building for 500 years.” The architecture program at my alma mater, the University of Notre Dame, is a classical program, steeped in the traditions of ancient Greece and Rome, so this timeframe is not a surprise. For the past 5 decades, all architecture students at Notre Dame have spent an entire school year in Rome, in the middle of their degree program, studying the city and its buildings. Rome is a fascinating city, with many ancient buildings, or at least parts of many ancient buildings, still intact, and in most cases still in use. Usually the buildings being reused have been adapted to be something other than what they were originally built for. A great example of this is the Theatre of Marcellus, built as an open air theatre similar to the Colosseum in ancient times, but then partly used for parts (stone) for other structures, then turned into a fort, then turned into a palazzo (a private palace), and then later turned into apartments. It continues to be used as apartments, and still includes parts of the ancient building. You can see parts of the building from different eras in the photo below (some ancient, some restoration of the ancient, and some of the newer apartments at the top).

It’s mostly just an accident that buildings like this have lasted this long. I’m sure the builders of the original theatre didn’t envision it lasting over two millennia. But they used the construction materials, building methods, and knowledge they had – they didn’t have many choices. If they wanted something to last for more than a year, they pretty much had to build it in such a way that it might last thousands of years.
Here in the New World, up in the mountains in Colorado, we often see old miners’ cabins in various stages of deconstruction, decay, stabilization, or restoration.

A silver miner probably built the cabin in the photo above – silver mines operated near this cabin starting in the 1870’s – but the actual age of the cabin is unclear. It’s obviously no longer in use. It long ago outlived its usefulness in this terribly harsh spot over 12,000 feet above sea level, above treeline, directly below several 14,000 foot high mountain peaks, whose flanks still have old abandoned mines all over the place – yet the cabin remains. How long was this cabin supposed to last? We don’t know, but in order to build a habitable shelter that would withstand the fierce winds coming down from the mountain peaks, and the tremendous wintertime snow loads, for as long as the miner’s luck or determination held, the builder had to use materials accessible in this remote area (primarily evergreen trees cut from the forest nearby), and the available knowledge at the time. So it stands today, probably accidentally.
Today in most of the U.S. we have many choices of building materials and methods. Usually, the more durable and resilient materials are more expensive, so building owners who are building to hold for less than a decade are going to choose less-expensive materials so that they end up with buildings that serve them well, with little repair or expensive maintenance, for only as long as they intend to hold them. What happens next to the buildings doesn’t matter much to the first short-term owners. But owners who intend to hold buildings for the foreseeable future (maybe a university, a hospital, a public school, or a government) usually carefully consider and weigh the desired lifespan of the building, desired or budgeted maintenance and repair costs, and construction costs. Almost no one has an unlimited budget for construction costs, but some owners do have enough so that they can build in ways that most owners no longer build. Most people don’t pay for double-wythe clay masonry exterior walls as a general rule for institutional buildings, but at least one university that I know of has made this a standard for their campus in recent decades. Some owners only have enough construction budget to build their exterior walls with studs and OSB sheathing, even if their plan counts on the building’s lasting for more than 25 years. They just have to hope that no catastrophic water damage event occurs. In rising floodwaters, a building with an exterior wall assembly with less-durable or less-resilient materials that get soaked will fare much worse than a building with double-wythe clay masonry exterior walls, and may even have to be demolished well before the end of its originally-planned life.
Some old buildings accidentally ended up being long-lasting; some new buildings accidentally end up being temporary. Older methods of construction are more durable and resilient by default, and are more expensive. Some of our newer methods, which can pencil out to make more financial sense for an owner’s intentions for the building, cannot withstand some disasters, or even minor water damage over a long term, and buildings can end up being a total loss before their planned ends. What a waste, in the big picture.
But some buildings are actually meant to be truly temporary.
When Denver restaurants reopened after closing in the early days of Covid, they were allowed to apply for permits to expand seating into the right-of-way and parking lots. Denver has a sunny, dry climate, and if they can get it, restaurants have outdoor patio or sidewalk tables for diners – used almost all year round, even in winter, even when there is no pandemic, at sunny noontimes. We love to be outdoors. But it can get very, very cold in Denver in the fall, winter and spring. When Covid-19 combined with chilly weather, Denver saw a proliferation of small temporary buildings, set up on sidewalks, parking lots, and even streets near restaurants.
None of these temporary buildings is great. Many are small greenhouses with doors, repurposed to be tiny dining rooms with one table inside, scattered around parking lots or restaurant patios. Some are large event tents, set up on sidewalks or streets, with two ends open, and a mess of hoses, cables, and propane tanks to bring electricity and heat for a dozen tables of mostly-outdoor diners. Some are wood shed-type structures, with individual booths in partitioned areas under the roof, and curtains making up one wall. Denverites have been stepping over power cords on sidewalks and avoiding flapping plastic “walls” for months. The restauranteurs were lucky to get these structures – they quickly became hard to procure.
Last month, I ate inside at a restaurant for the first time in over 13 months, to celebrate my husband’s birthday. Well, we were inside, but technically we weren’t in the restaurant. We were in a very thoughtfully designed and constructed temporary “outdoor private bungalow” located on a before-times parking lot, 2 doors down from the restaurant. Instead of the quick-we-need-something-that-we-can-make-do-with approach that most restaurants seemed to take, this restaurant actually had their outdoor bungalows designed and constructed to fit their specific needs. The structures have no floors, but they have rugs. Ours was big enough for a table for 4, but didn’t feel too big for the 2 of us. Each structure has electric heating, nice lighting, a glass door on a closer, and a slider window next to the door. Interior wiring is concealed and thoughtfully routed, outdoor wiring and lighting were carefully installed. The bottoms of the walls are opaque, possibly fiber cement panels, the top parts of the walls are translucent polycarbonate. The roof, a white corrugated shed roof, drains thoughtfully. There are about 18 of these, most in rows of up to 6, with shared walls, in this parking lot.

How did one restaurant have such an ideal designed-to-order solution while others scrambled to make do with flimsy greenhouses or tents? Planning. If I recall correctly, this restaurant appeared to me to be late to the game of outdoor dining shelters – but now I know that was probably because they were planning and constructing, while others were popping ready-made things into place. In late September of 2020, the City of Denver announced that restaurants could apply to continue to operate in the public right-of-way or in parking lots through October 2021. So, that announcement set a lifespan of about a year for a temporary outdoor dining structure, one important known thing in a sea of unknowns. This restaurant has had a large following of loyal patrons for almost 3 decades. They kept up a curbside pickup program during the Covid-shutdown days. It’s located in a neighborhood where many people eat out many nights of the week and walk to their favorite restaurants. Employee turnover is low – servers work at the restaurant for years. So although no one could guarantee anything at any time during the early days of Covid, this restaurant is more stable than many, and was sure to have continued patronage at some minimum level.
The restaurant set some requirements for use of the “private bungalows” – reservations in advance, reservation deposits, fixed price 4-course menu only, and a strict 2-hour maximum use time limit, due to a neighborhood requirement that they close the outdoor dining at 10 pm on weekdays and 11 pm on weekends. This restaurant was able to determine some knowns on their own. But my guess is that the biggest piece of this puzzle had to be the permission to keep the outdoor dining bungalows erected through October 2021 – setting a lifespan. Presumably the restaurant could budget based on these things. (Knowing how much diners would spend, knowing the maximum amount of time they’d stay, knowing how long the private dining bungalows could stay in place.) The structures only have to be weathertight for a year. The windows and doors only have to operate smoothly and look good for a year. The thin solid walls only have to resist weathering and look okay for a year. In these very uncertain times, this restaurant was able to take the knowns set by the City, create some of their own knowns, and work with those to come up with a budget for their temporary structures.
Denver became full of temporary structures due to Covid. We have drive through tents and sheds for Covid testing set up in parking lots. There are hundreds of camping tents and tarps set up on unoccupied properties and the strip between sidewalk and street where increased numbers of people experiencing homelessness are living all over the city. Restaurants have the aforementioned strange little greenhouses for private outdoor dining. Our friends’ backyards began to include makeshift roofless enclosures around firepits for socially-distanced dead-of-winter small gatherings. As these things cropped up, I became interested in temporary structures in a way I never imagined I would. Mostly, I have wondered what will happen to the temporary structures when they are no longer needed, or when they start to fall apart. I’m always going to prefer that cities be filled with resilient long-lasting structures, but temporary buildings might continue to have their places in cities too – and these are better when they’re thoughtfully conceived and executed.

Photo by Liz O’Sullivan